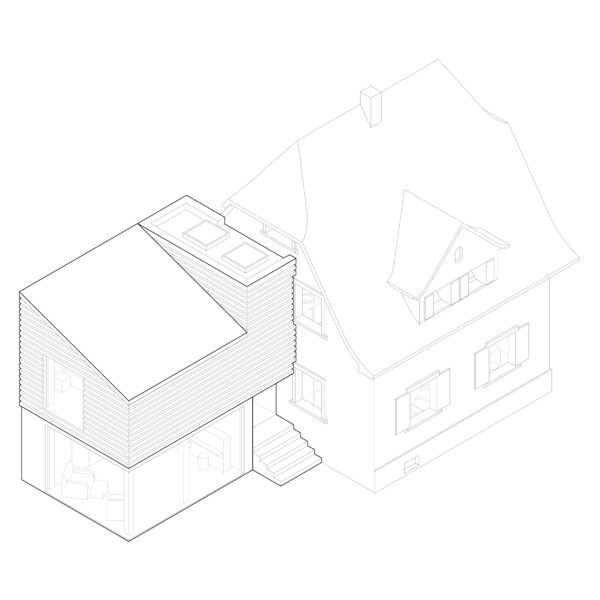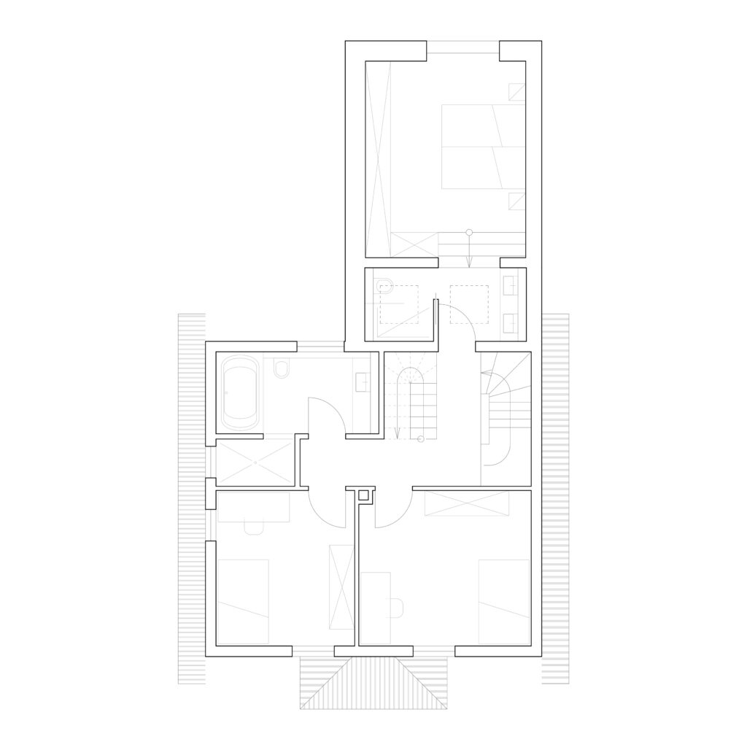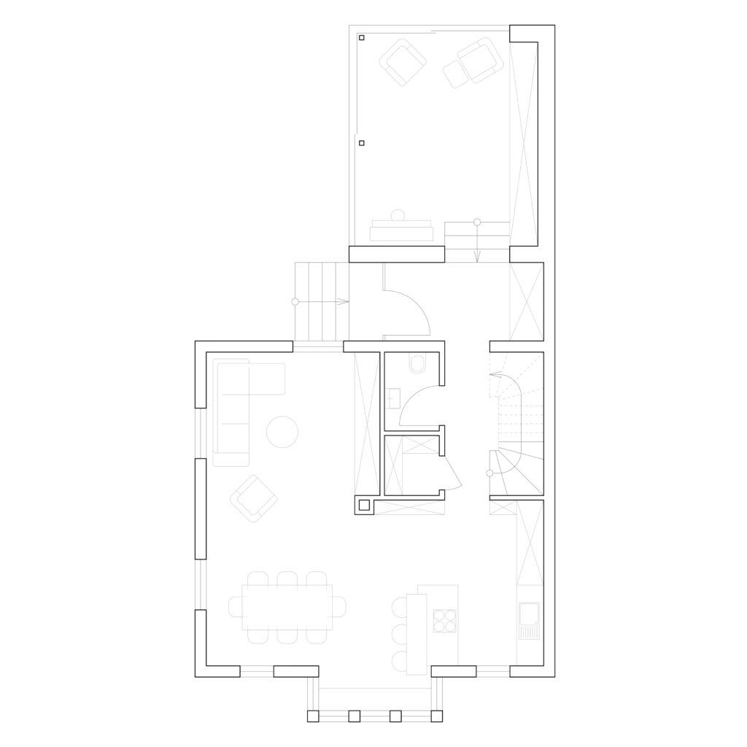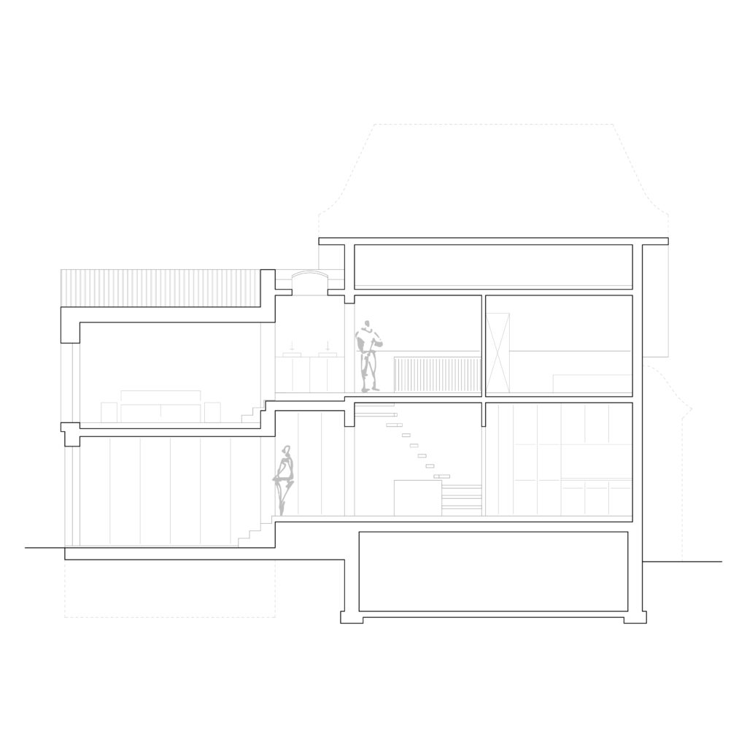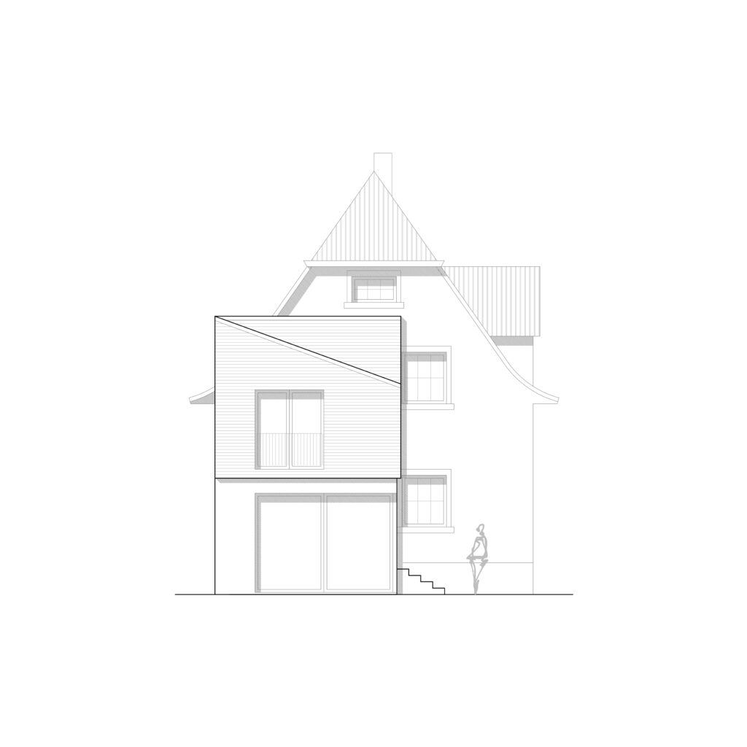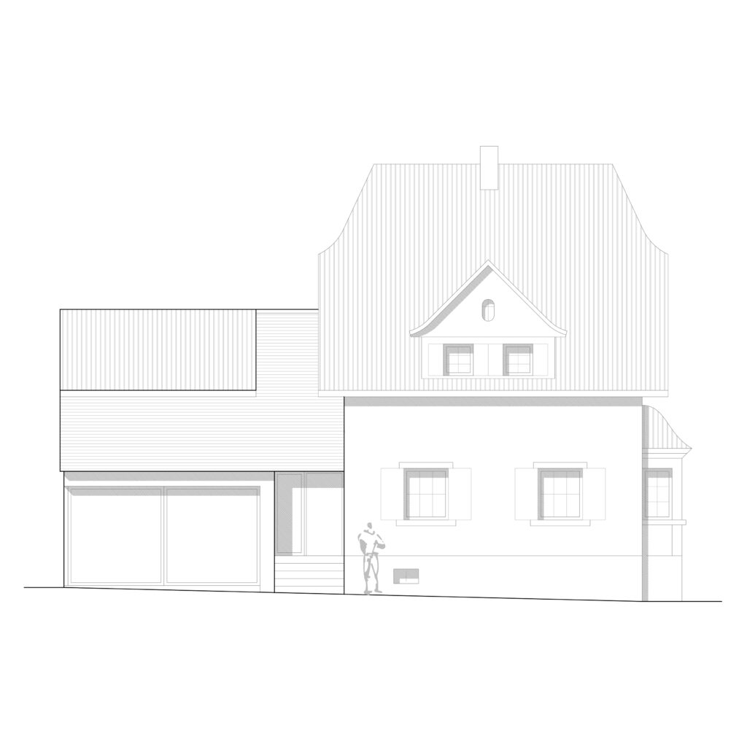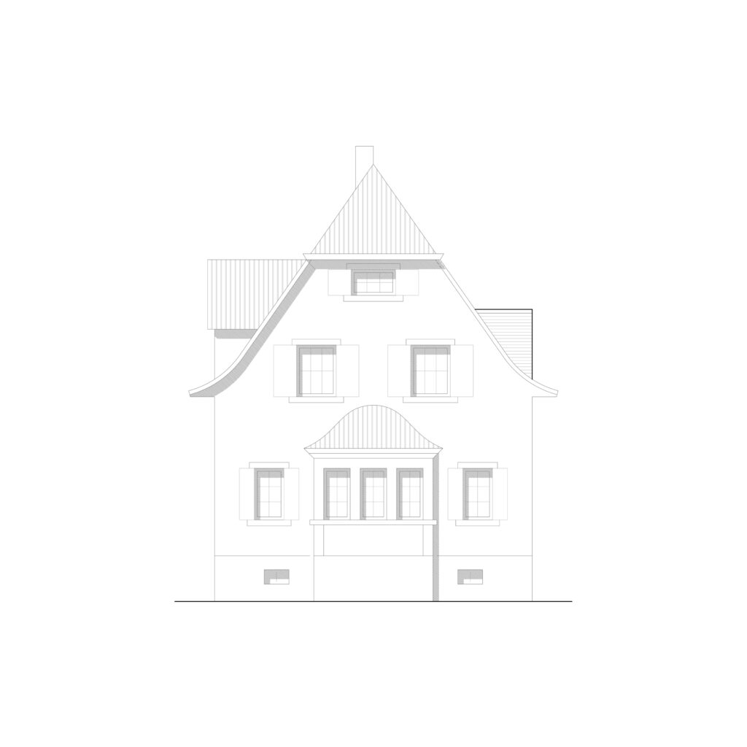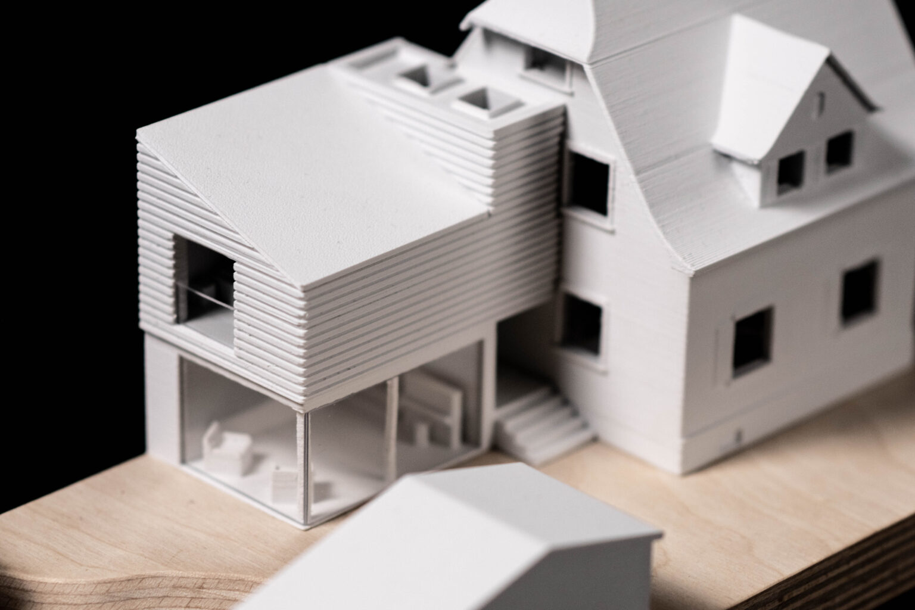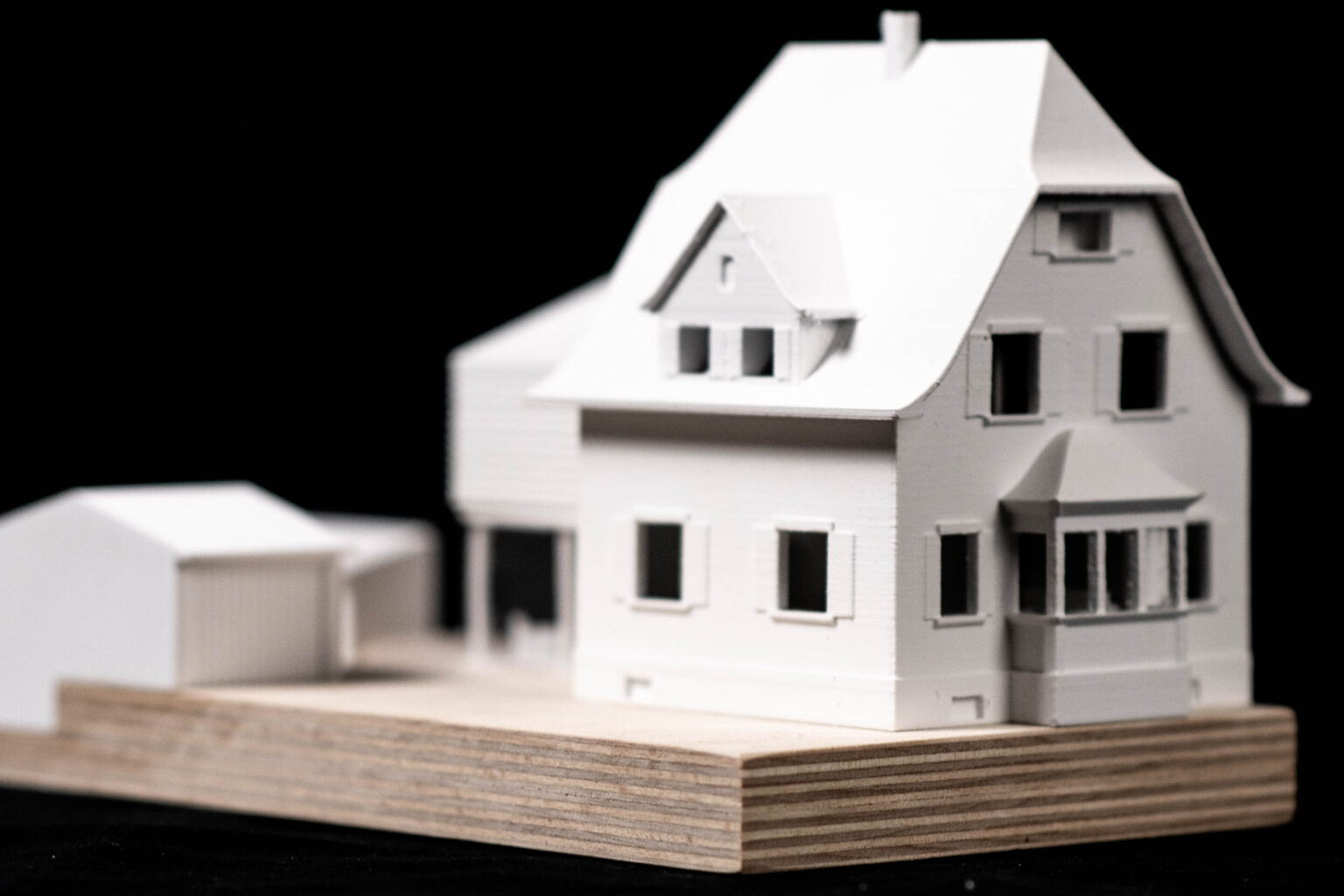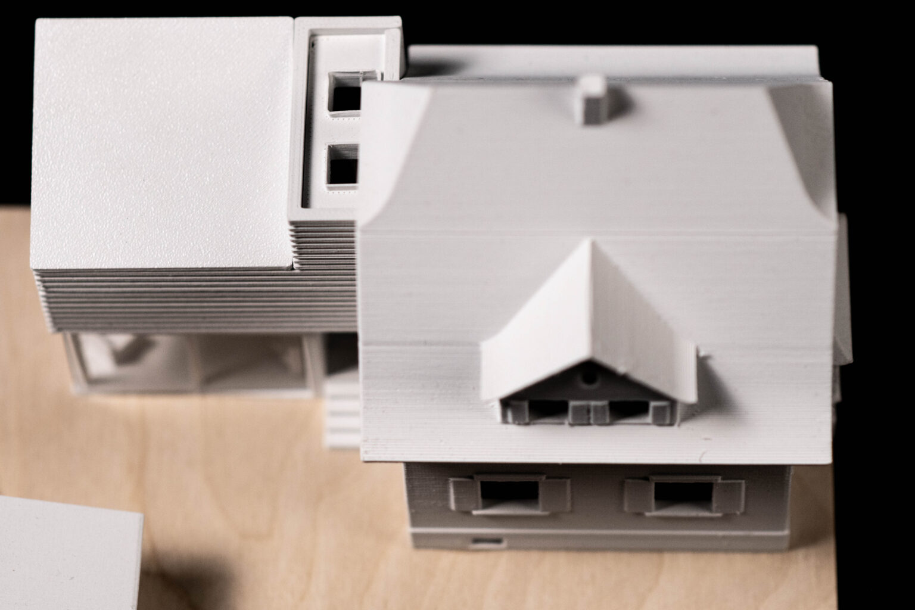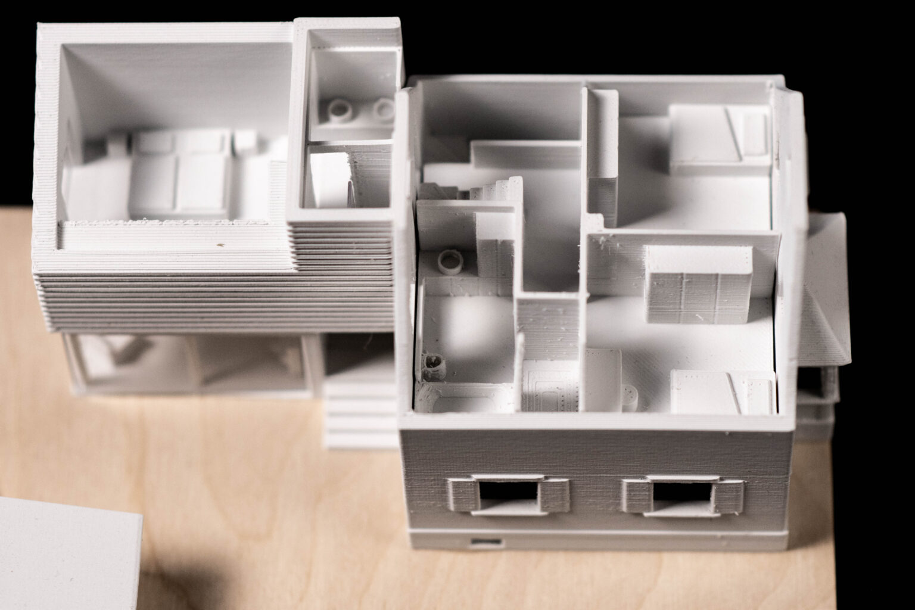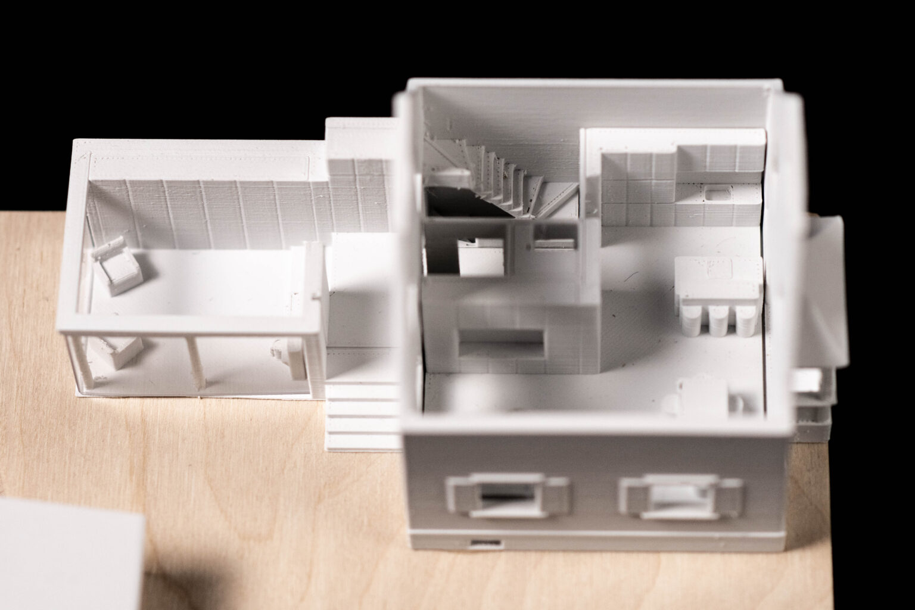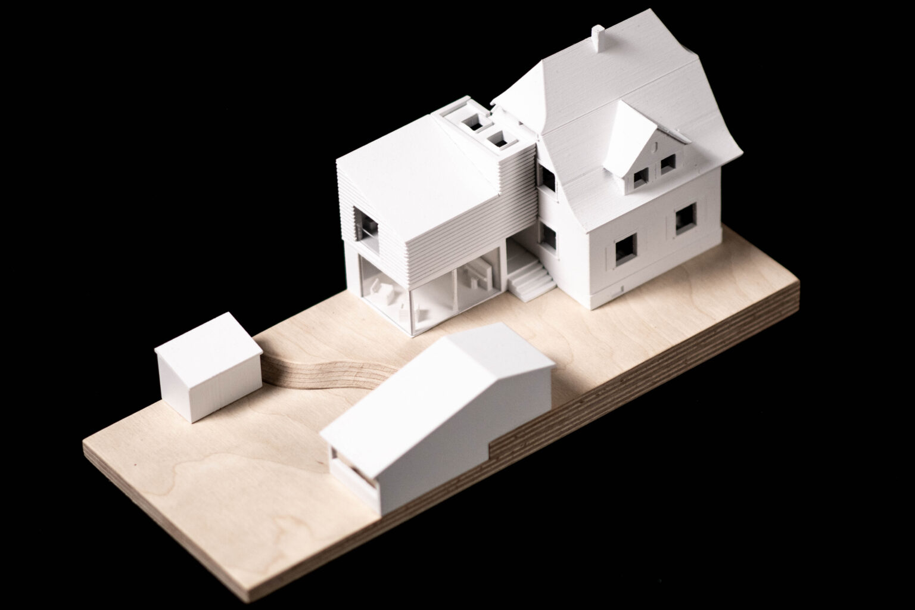House 2s
Extension and conversion of a single-family house
Bergstraße region, 2024
Along with a fundamental reorganization of the first floor layout, the main focus of this design was the conversion and extension of the former annex building. A on-level garden room was planned, which incorporates the green space in the rear part of the property through its generous window front. Above this, a master bedroom with adjoining bathroom is planned, which eases the previously cramped situation on the upper floor.
